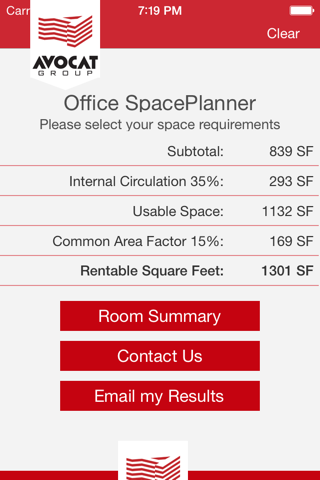
Office SpacePlanner app for iPhone and iPad
Developer: LeasingBetter, Inc.
First release : 25 Feb 2015
App size: 17.44 Mb
A simple and efficient way to estimate your office space requirements. By establishing a count for the various offices, workstations, and support areas required for your business, the Avocat Group Office SpacePlanner will calculate the total square feet needed for your plan in a typical office building considering:
- Internal circulation (halls and isles)
- Building common areas (common hallways, lobbies, stairwells and mechanical rooms)
Just expand each category, input the number of each type of room and calculate both your Usable and Rentable square feet. Landlords typically charge rent based on Rentable Square Feet. You can then email the results to your architect or furniture planners.



